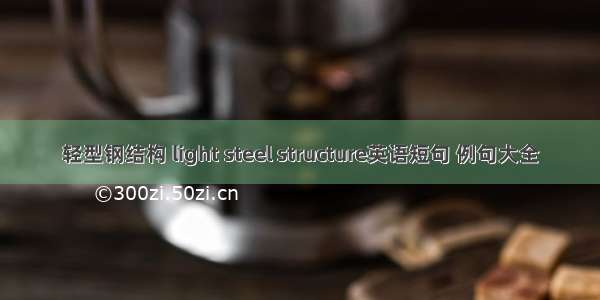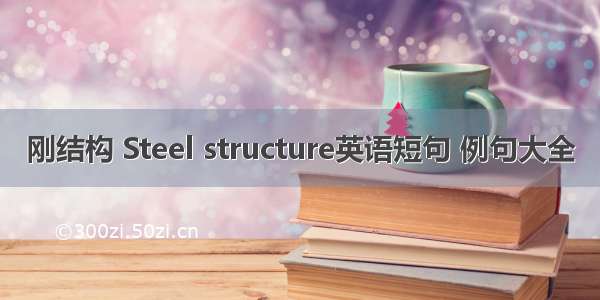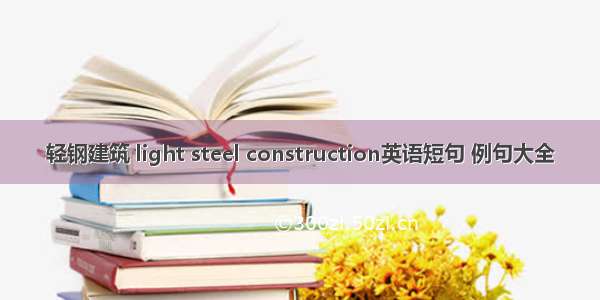
轻型钢结构,light steel structure
1)light steel structure轻型钢结构
1.On several problems inlight steel structure factory building design;浅谈轻型钢结构厂房设计的几个问题
2.Research on the best pile distance oflight steel structure;轻型钢结构最优柱距研究
3.Thelight steel structure building is lower storey and multi-storey steel structure which is assembled from the light efficient steel and lightweight efficient enclosure material.轻型钢结构建筑是以轻型高效钢材和轻质高效围护材料组装而成的全装配低层和多层钢结构建筑。
英文短句/例句
1.Technical specification for structural design of light weight steel construction轻型钢结构设计规程
2.Study on Anti-seismic Capability of Monolayer Light Weight Steel Structure in Industrial Workshop;单层轻型钢结构厂房的抗震性能研究
3.Research on the Method of Finite Element Automatic Analysis of the Light Steelwork;轻型钢结构强度自动分析方法的研究
4.Design and application of light-duty steel structure apartment of low multilayer;低多层轻型钢结构住宅的设计与应用
5.Finite Element Analysis of Light Steelwork Based on AutoCAD Object-oriented基于AutoCAD面向对象的轻型钢结构有限元分析
6.Research on the Bracing System for Steel Structure of Light-weight Buildings with Gabled Frames;门式刚架轻型钢结构中支撑体系的研究
7.The Analysis and Application of Diaphragm Effect in Light Steel Structure轻型钢结构蒙皮效应的分析与工程应用
8.Finite Element pre-processing Analysis of Light Steelwork轻型钢结构有限元分析的前处理方法研究
9.The Temperature Forces Analysis for an Steel Structure of Light-weight Buildings with Gabled Frames门式刚架轻型钢结构房屋温度应力分析一例
10.Construction supervision and quality control method of light steel structural project轻型钢结构工程的施工监理质量控制方法
11.Discussion About The Design Of Light Steel Structure With Door Rigid Frame门式钢架轻型房屋钢结构设计的探索
12.C payments, roof boarding processing; Light structural steelwork, rack manufacture, marketing; Steel sales.C型钢、面板加工;轻钢结构、架制造、售;钢材销售。
13.The Deformation Analysis of the Diaphragm Effect on the Panel of the Lightweight Steel Construction;轻型房屋钢结构压型钢板蒙皮效应的变形分析
14.Technical specification for steel structure of light-weight buildings with gabled frames门式刚架轻型房屋钢结构技术规程
15.Analysis of Optimization Design of Steel Structure of Light-weight Buildings with Gabled Frames;轻型门式刚架钢结构的优化设计分析
16.Research on construction technique of multi-layer light gauge steel housing新型轻钢结构多层住宅施工技术研究
17.Finite Element Analysis of Total Structure of a New Type of Light-Gauge Joist Steel System;新型轻钢龙骨体系整体结构有限元分析
18.Technological and Economic Research of the New Type of Light Gauge Steel Multilayer Building;新型轻钢龙骨结构多层住宅技术经济性研究
相关短句/例句
light weight steel structure轻型钢结构
1.The properties of the joints with one side fillet weld connecting the webs to flanges in H shaped steel members used inlight weight steel structures, have not been yet thoroughly researched by tests.在轻型钢结构建筑中采用的以单面角焊缝连接翼缘和腹板的组合H形截面钢构件 ,其焊缝接头性能尚未得到充分的试验验证。
2.Thin walllight weight steel structure has the advantage of low self weight, beautiful shape, good property of anti earthquake.本文用有限元的方法采用板单元对一种薄壁轻型钢结构——银河屋顶的自振频率和振型进行分析 ,并讨论了其在脉动风荷载作用下的响应 ,且针对风荷载提出了轻型钢结构在设计中应注意的问
3)lightweight steel structure轻型钢结构
1.ASTRON Building Sytems is of alightweight steel structure, which is supplied from Luxembourg.本文简要介绍了轻型钢结构ASTRON建筑体系的材料选用、设计构造、加工制作和施工安装等方面的特点以及发展应用前景。
2.Thelightweight steel structure is a new kind of industrial constructions.本文介绍了轻型钢结构发展的现状、特点和主要结构形式,同时也对轻型钢结构厂房的设计理论和方法进行了总结。
4)light gauge steel structure轻型钢结构
1.The superiority oflight gauge steel structure applied in storey-adding makes it be applied more and more extensively, however, because of whipcord effect, displacement about the storey-adding of thelight gauge steel structure can not satisfy designing requirement.轻型钢结构加层的优越性使其应用前景越来越广泛,然而由于鞭鞘效应,轻型钢结构自身的层间位移不能满足设计要求。
2.This paper studied the mechanism of the shearing resistance about the column base in portal frame oflight gauge steel structures.本文对门式刚架轻型钢结构工业厂房柱脚抗剪机理进行了试验研究和理论分析。
5)light-weight steel structure轻型钢结构
1.Discuss on questions encountered in design oflight-weight steel structure;轻型钢结构设计中若干问题的探讨
6)light steel structure轻型钢结构体系
1.Architectural sustainable development andlight steel structure;建筑的可持续发展与轻型钢结构体系
延伸阅读
轻型钢结构建筑轻型钢结构通常有两种:一种是用薄钢板(厚 6毫米以下)冷轧的薄壁型钢组成的骨架结构;一种是用断面较小的型钢(如角钢、钢筋、扁钢等)制作桁架,再组成骨架结构;还有混合使用两种方法组成的骨架结构。薄壁型钢在汽车、飞机和船舶的骨架结构上的广泛使用,促进了轻型钢结构在工业化体系建筑中的发展。第二次世界大战后,英国出现了CLASP和SEAC轻型钢结构的学校建筑体系,法国出现了GEAJ等轻型钢结构的住宅和办公室建筑体系。轻型钢结构建筑轻盈,便于工业化生产,施工组装快速、方便,特别适于要求快速建成和需要搬动的建筑,较多地用于学校、住宅、办公、旅馆、医院以及工厂和仓库等。但须作好防锈处理并加强养护,以提高耐久性。轻型钢结构建筑的结构形式受欧洲传统的木构架建筑影响较大,常由薄壁型钢或小断面型钢组合成桁架来代替木构建筑的墙筋、搁栅和椽架等。骨架的组合方式一般同建筑规模、生产方式、施工条件以及运输能力有关。常见的有:单元构件式建筑体系建筑物由柱、墙筋、梁、搁栅、檩条、椽子和屋架等单元构件装配成轻型钢结构骨架,然后再加铺屋面,安装墙板和门窗等。骨架的节点多采用螺栓和接板固定。为了加强组装式骨架的稳定性,在必要的部位加支撑或可调节的交叉式拉杆。单元构件组装的建筑,组装灵活,运输方便,可适应各种不同建筑空间组合的需要。但现场施工时间比其他几种安装方式长些。框架隔扇式建筑体系由薄壁型钢龙骨组成的框架隔扇,用作墙体、楼板和屋面的承重骨架结构,来装配成整幢的建筑。这种建筑的内外面层和内部保温、隔热层以及门窗等可以在工厂预制时安装好,也可在施工现场待骨架装配好后再进行安装(图 1。这种建筑体系如同板材装配式建筑,要求隔扇的规格类型少,节点装配方便。由于大部分工作可在工厂完成,所以质量较高,现场施工速度较快。盒子组合式建筑体系在工厂用薄壁型钢组装成一个房间大小的盒子骨架,完成内外装修并作好内部绝缘层,甚至可以把室内装修,包括灯具、窗帘、地毯、卫生设施,以至固定家具等都在工厂安装好。运到施工现场,只要把各个盒子吊装就绪,作好节点的结构和防水处理,接上管线即可使用。有的盒子单元为了减小运输中的体量,作成可以折叠的盒式构件,运到现场,在吊装时打开构件,进行组装(图 2)。这种组合方式装配时要注意稳定性,以及接缝的防水、保温处理。有的还可做成拖车式或集装箱式活动房屋,便于搬运。
















