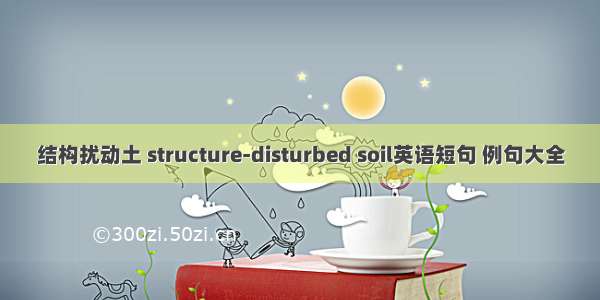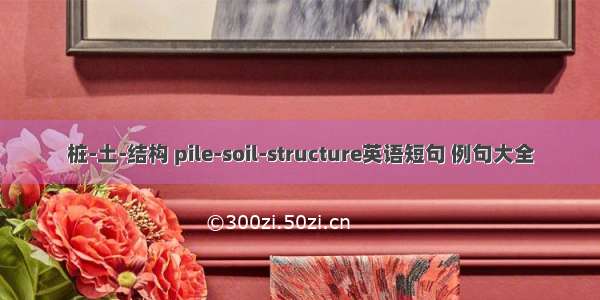
挡土结构物,retaining structure
1)retaining structure挡土结构物
1.Research on limit sliding resistance force ofretaining structure with tenon齿坎式挡土结构物极限抗滑力研究
2.By field sliding resistance test of theretaining structure both with and without key wall in the soft clay ground, the effect of key wall on theretaining structure is studied.通过位于软弱地基中的无齿挡墙和齿坎式挡土结构物的现场抗滑试验,研究了齿坎对挡土结构物所起的抗滑作用,还用非线性有限元方法对现场试验成果进行分析。
英文短句/例句
1.The Study of Influence Factors of the Earth Pressure on Bridge Abutments Due to the Construction Techniques of Roadbed;路基施工工艺对挡土结构物土压力的影响研究
2.Studies on Soil Arching Effect and Earth Pressure for Retaining Structure;挡土结构土拱效应及土压力理论研究
3.Durability Design of a Reinforced Concrete Retaining Wall某钢筋混凝土挡土墙结构耐久性设计
4.Application of scenic granitiform retaining wall in the bank protection project景观砌块挡土结构在护岸挡墙工程中的应用
5.Provisional code of design and construction for reinforced earth retaining structures Hunan province加筋土支挡结构设计与施工规程(暂行)
6.Study on Design and Construction Technology of Secant Pile Retaining Structure in Soft Clay;软土地层咬合桩挡土结构设计与施工技术研究
7.Study on the Calculation of Earth Pressure on Retaining Structure in Excavated Volume Engineering挖方工程挡土结构土压力计算问题研究
8.Discussion on computing water and earth pressures on retaining wall separately挡土结构上水-土压力分算的进一步探讨
9.Calculation of Soil Stress on Holding Sheet of Pile-anchor Retaining Structure Considering the Effect of Arch between Piles;桩锚支挡结构体系中考虑桩间拱效应的挡板土压力计算
10.NUMERICAL ANALYSIS ON THE RETAINING STRUCTURE OF FOUNDATION PIT FOR THE SOUTH ANCHORAGE OF YANGLUO BRIDGE OVER THE YANGTZE RIVER阳逻长江大桥南锚碇基坑挡土结构数值分析
11.Building Blocks & Critical Height of Geosynthetic Reinforced Segmental Retaining Walls;新型砌块及其加筋挡土结构临界高度分析
12.Study on Structural Characteristics and Failure Mechanism of Geogrid RSRW;格栅加筋土挡墙结构特性及破坏机理研究
13.Study on Deformation and Stability of Cement-soil Retaining Wall for Supporting Structure;水泥土挡墙围护结构的变形及稳定性研究
14.Analysis for Earthquakeinduced Cumulative Displacement of Gravity Retaining Structures;地震引起的重力式挡土结构累积位移分析
15.Impaction Calculating Method of Soil Retained Structure with Tilted Strutting Pile;有斜向支撑桩的挡土结构受力性状计算方法
16.Design Calculation Method and Experimental Study on Profiled Concrete-Block Retaining Structure;异型砌块挡土结构设计计算理论与试验研究
17.Study of Optimization Design of Retaining Wall Reclining on the Slight Slope Built on Soft Foundation in Water Conservancy;软基上的水工仰斜式挡土墙结构优化设计研究
18.Analyses of Pile-Supported Pier for Retaining Walls;兼做挡土结构的后桩台有限元仿真分析
相关短句/例句
earth-retaining structure挡土构筑物;护土结构
3)retaining structure挡土结构
1.Numerical simulation of failure mechanism of subgraderetaining structure under vehicle load;车辆荷载下路基挡土结构失稳机理数值模拟
2.On the Tow Issues Exited in earth pressure calculation ofretaining structure;挡土结构土压力计算中两个问题的探讨
3.Earth pressure and water pressure onretaining structure;挡土结构上的土压力和水压力
4)retaining structure挡土构筑物
5)gravity retaining structure重力式挡土结构
1.Seismic permanent displacement ofgravity retaining structures重力式挡土结构地震永久位移分析
2.Firstly,the authors analyse the compatibility between vegetations and retaining structures,then,present five types of common usedgravity retaining structures,focusing on their structural style,application and constructing technique,finally,discusse some problems about how to choose,cut and transport live branches for retaining structures vegetating.分析了植物与挡土结构的兼容性,介绍了5种常见的重力式挡土结构的结构形式、适用场合、施工技术;最后讨论了墙面绿化材料-活枝的选择、采伐和运输应注意的技术问题。
3.The aseismic research aboutgravity retaining structures deals with seismic soil pressure, seismic wall strength checking and seismic stability.重力式挡土结构广泛应用于工程实践中。
6)Surrounding shoring structure围护挡土结构
延伸阅读
路基挡土结构用于支挡路堑边坡或路堤填土的侧面,承受土体的侧向土压力以防止坍塌的构筑物。挡土墙与土相接触的面称为墙背,另一侧称为墙面。墙背最低点称为墙踵,墙面最低点称为墙趾(图1)。结构形式 大多数挡土墙是靠自重和部分回填土重量来抵御由于土压力造成的倾覆力矩和滑动力而保持稳定。60年代以前最常见的有重力式、薄壁式(悬臂式、扶臂式)等结构形式。60年代以后发展有各种轻型挡墙,如锚杆挡墙、加筋土挡墙和多层锚定板挡墙等新形式。重力式挡墙 完全依靠墙身的自重来抵抗墙后的土压力以维持稳定,用块石或混凝土构筑而成。这种挡墙在中国使用最为广泛。但在地基软弱或墙身较高、土压力较大的情况下,修建重力式挡墙是不经济的。薄壁式挡墙 有悬臂式、扶壁式两种,都是用钢筋混凝土水平板与垂直板连接而成(扶壁式尚有扶壁连接)。一般适用于路堤填土。这类挡墙的圬工重量虽不大,但因为有水平板上的土重,也足以抵抗土压力。锚杆挡墙 60年代以后,挡土墙逐渐向轻型化、拼装化及施工机械化发展,并有了新的锚杆技术,可以将钢拉杆锚固在天然边坡中以承受拉力,保持墙身稳定,因而发展有多种不同类型的锚杆挡土墙(图2a)。加筋土挡墙 60年代在法国首创,依靠拉筋与填土之间的相互摩阻力以保持墙身稳定(图2b)。多层锚定板挡墙 70年代在中国首创,依靠埋设在填土中的多层锚定板抗拔力以保持墙身稳定(图2c)。挡墙设计 主要包括:①选择结构形式。根据地质条件(包括回填土性质)、挡墙高度及作用荷载情况,从施工条件、材料来源和经济的角度选择其形式,并根据一般经验初步选定断面尺寸。②确定作用荷载。其中最主要的荷载就是土压力。此外,还有作用于墙顶及地面的荷载,如车辆荷载及机械动荷载等,并可能有水压力、冰压力和地震荷载(见荷载)。③检算挡土墙的强度和稳定性。墙身强度检算应根据墙身材料分别按砌体结构、混凝土结构等有关计算方法进行。墙的稳定检算包括:地基承载力检算,倾覆检算和滑移检算。必要时还应进行地基浅层破坏稳定性检算。地基承载力检算 要求墙踵的基底压应力最小值不出现负值(σ≥0),基底压应力的平均值应不超过地基容许承载力[σ],墙趾的地基压应力最大值σ不超过1.2[σ],并要求基底总压力的偏心距离不超过土质基底宽的1/6或岩石基底宽度的1/4。倾覆检算 以墙趾为计算力矩的支点,分别计算产生倾覆作用的力矩(MO)和抵抗倾覆的力矩(Mr)。要求Mr≥1.5MO。滑移检算 以挡墙基底为滑移面,分别计算平行于基底的滑移作用力(Pax)和垂直于基底的法向力(W +Pay),要求f(W +Pay)≥1.3Pax。式中f为基底摩擦系数,粘性土f=0.25~0.35,砂土f=0.30~0.40;W 为挡墙重量。地基浅层破坏稳定性检算 一般按圆弧法检算(见土坡稳定分析)。如基底有不利的节理裂隙面倾向陡坎或谷坡时,则可用折线滑裂面检算。排水措施 挡土墙后面通常要有排水措施,因为大量雨水渗积在填土里面,会使土的容重增大,抗剪强度降低,从而作用于墙上的土压力增大。在寒冷地区积水,还会结冰,产生冰胀力。为使墙后积水迅速排出,应在墙身布置直径为100~150毫米、间距为2~3米的泄水孔,为防止泄水孔堵塞,应在墙后设置用渗水材料或土工纤维材料等构成的反滤层。回填土料 修筑挡土墙时,应尽量选择无粘性土作为回填料,因这种土的抗剪强度受含水量影响小,较稳定,而且渗透系数较大,有利排水。原则上不允许采用淤泥、有机土及含有杂物的土作为回填土料。回填土必须分层夯实?从泄乇曜伎刂蒲故得芏龋馐潜Vさ餐燎轿榷ǖ闹匾跫;靥钔裂故荡镆欢ǜ扇葜兀?路基填土压实),才能具有较大的抗剪强度,产生较小的主动土压力。
















